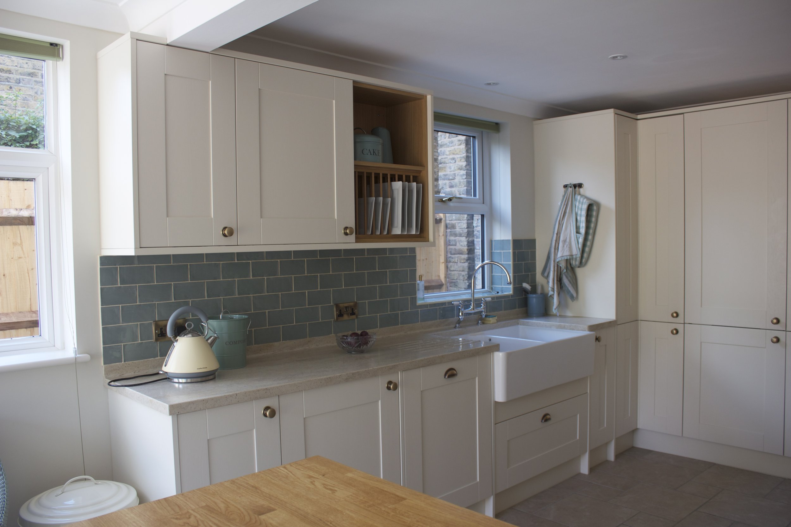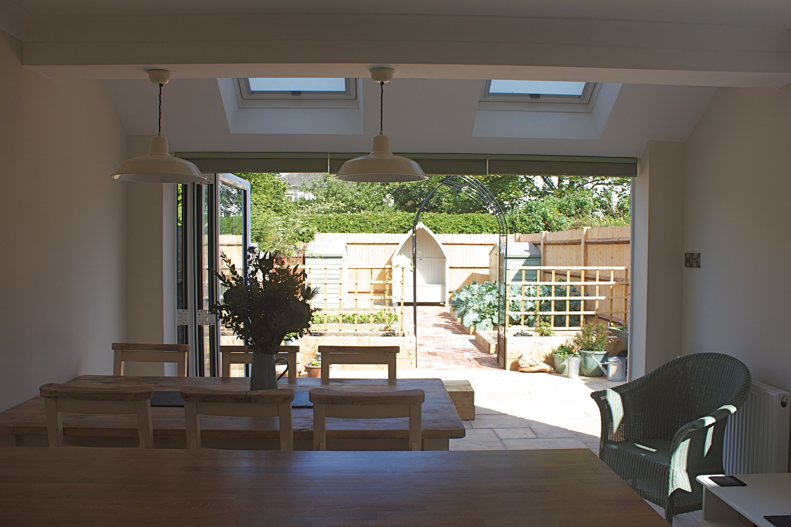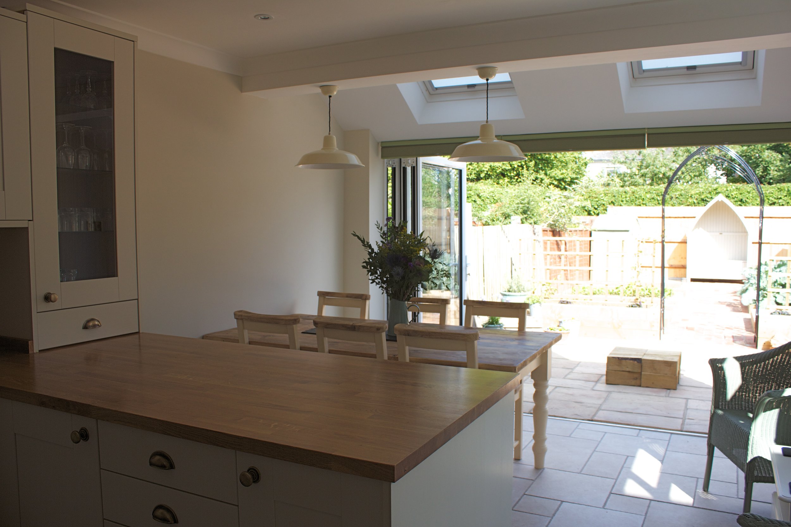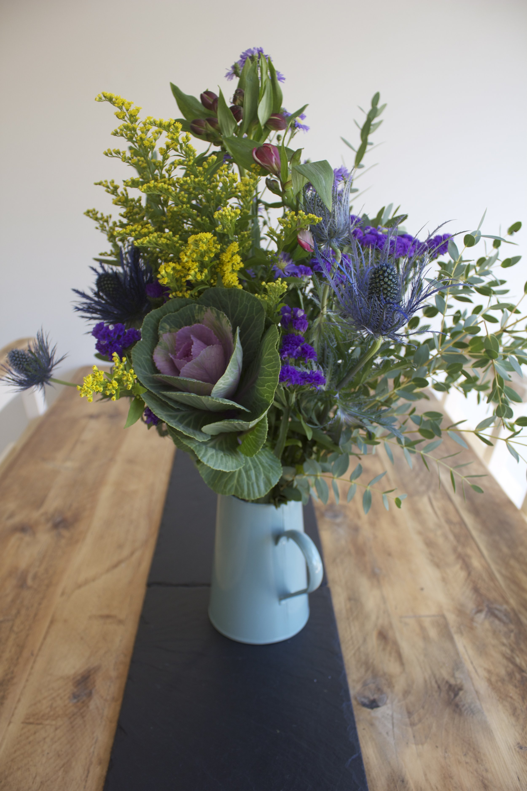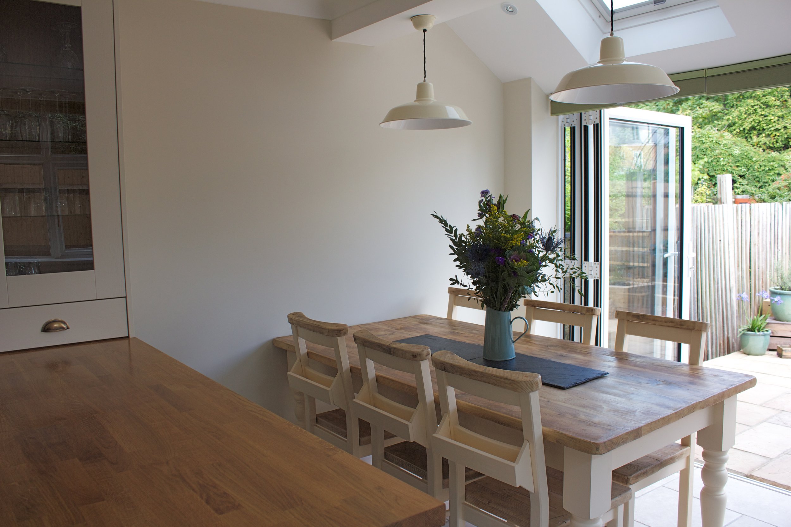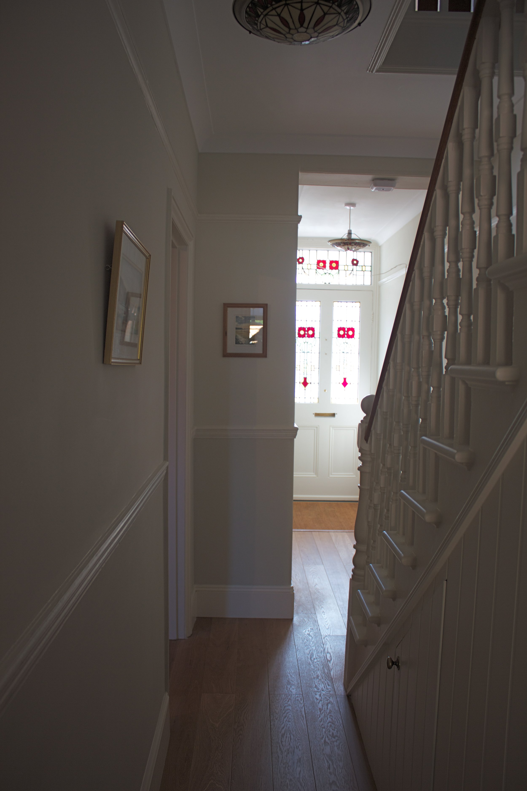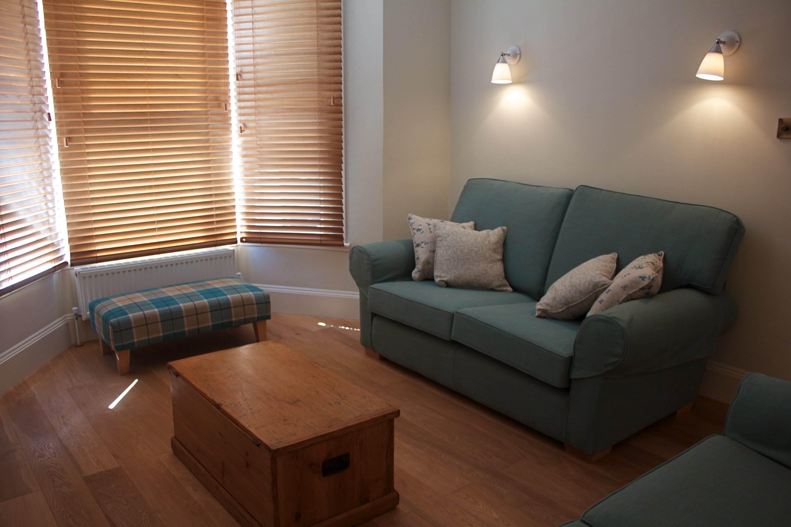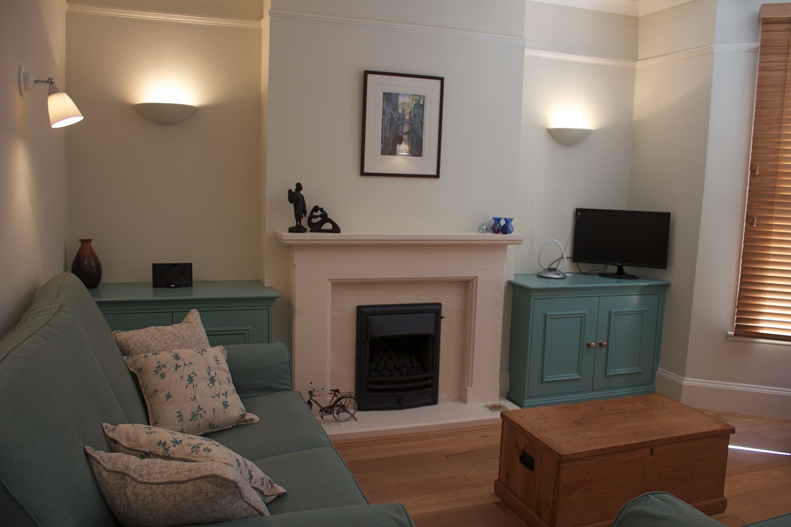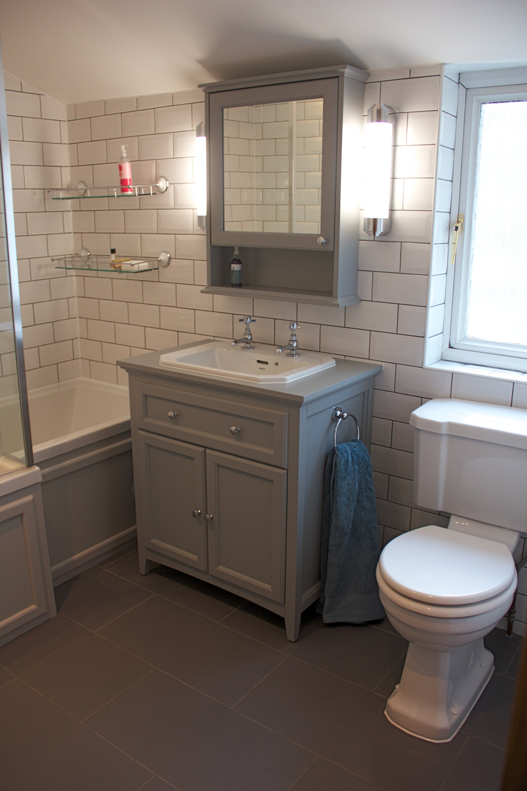
Victorian House, Sydenham
A couple who’s children had flown the nest were going to retire to the seaside, but decided to stay in London to be able to continue to enjoy the delights of the big smoke and to be close to friends and family. Their Victorian house had changed little since they moved in in the 80’s and was in desperate need of a complete overhaul. The desire to become more self-sufficient and be able to grow vegetables and then cook them in a decent kitchen was the inspiration behind the concept which was all based around a Victorian kitchen garden. The layout of the house was updated to reflect their current requirements which meant increasing the size of the main bathroom to be able incorporate a bath, adding a new downstairs WC under the stairs and dedicated space for them to be able to spread out and do their office work as well as hobbies such as painting and sewing. The most significant work was to the kitchen where walls were removed to create a large kitchen dining room, skylights were added to let natural light flood in and the back of the house was opened up to create a visual connection between the vegetables growing in the garden and the fantastic new rustic country kitchen.



